Aluminum Fire Damper
Aluminum Fire Damper Specification:
In case of a fire,fire dampers shut automatically to prevent the propagation of fire and smoke through ductwork to adjacent designated fire compartments,The fire dampers are tested,Local requirements and building inspectorate approvals are essential in the countyr where the units are to be installed.
Correct approved installation locations are in solid walls and ceiling slabs,on the face of solid walls,adjacent to and remote from solid walls,upright on solid ceiling slabs,in lightweight partition walls,in lightweight fire walls,and in shaft walls,Installation in horizontal and vertical ducts,Airflow direction is not critical,When installed in walls or ceiling slabs combustible ventilation ducting may be connected directly to the fire damper,In the case of fire,the damper is triggered at 72℃ or 95℃(for use in warm air ventilation system)either by a fusible link or thermoelectrically with a spring return,The fire dampers have two inspection accesses.
Aluminum Fire Damper Features:
Retangular fire damper
complies with the European product standard DIN EN 15650
EG-Certificate of conformity
BC1-606-4645-15650.11-4651
Tested for fire resistance properties according to EN 1366-2
Classification according to EN 1350-3
Reduced diffrential pressure and sound power level
Dry mortarless installation with installation kit
Remote controlled with spring return actuator
Aluminum Fire Damper Dimension:
Range
Type
Construction details
Sealing
Classification
Aerated
concrete
In the floor
EI90(h。i ↔o)
Aerated
concrete
In the floor
EI90(Ve i ↔o)
Aerated
concrete
In the floor
EI90(Ve i ↔o)
Aerated
concrete
In the floor
EI90(Ve i ↔o)
Protection
Onto the wall
EI90(Ve i ↔o)
Remote to a
EI90(Ve i ↔o)
Remote from wall installation
EI90(Ve i ↔o)
200X200
up to
1500X800
(mm)
Rigid floor
min.125mm,p>600kg/m³
reduced
casing distance100mm
reduced distance to supporting
construction≥40mm
with mortar
(wet mounting)
S-(300Pa)
Rigid wall
min.100mm,p>500kg/m³
reduced
casing distance70mm
with mortar
(wet mounting)
S-(300Pa)
min.100mm,p>500kg/m³
reduced distance to supporting
construction≥40mm
with mortar &
Partial mineral
wool
S-(300Pa)
min.100mm,p>500kg/m³
with mortar
(dry mounting)
S-(300Pa)
Aerated concrete
min.100mm,
p>500kg/m³
Casing
with
Promated H/
Promated
LS35
and mineral wool
installation kit
(dry mounting)
S-(300Pa)
Casing&
ducting
distance of 260mm from wall installation
kit(dry mounting)
S-(300Pa)
kit(dry mounting)
S-(300Pa)
Aluminum Fire Damper:
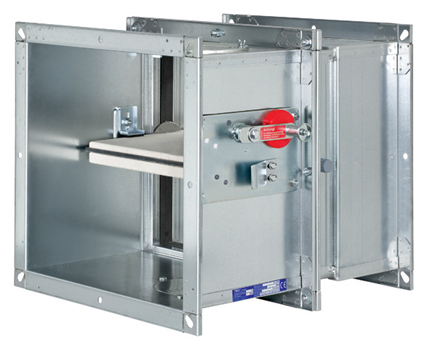
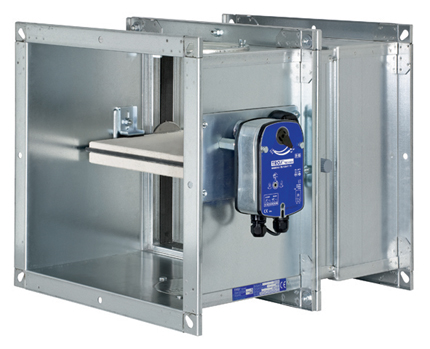
Society certificates


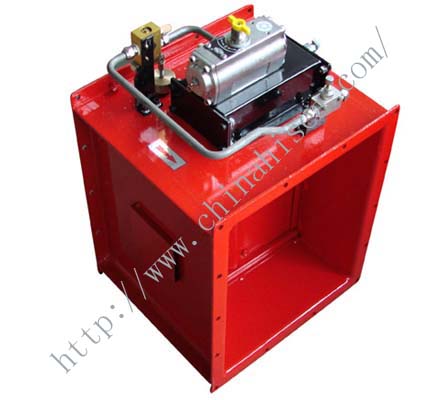
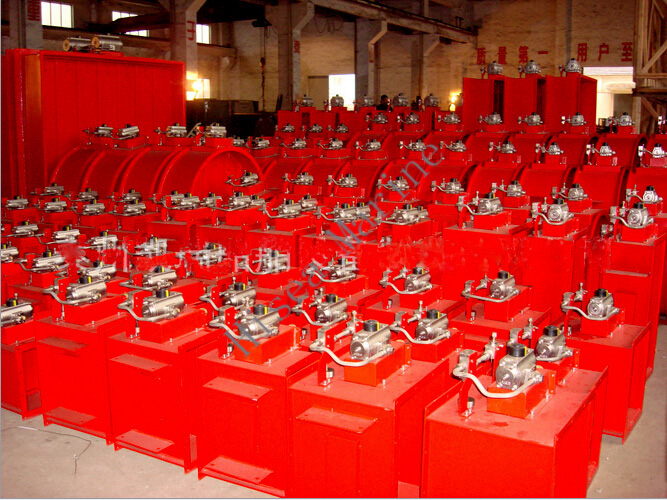
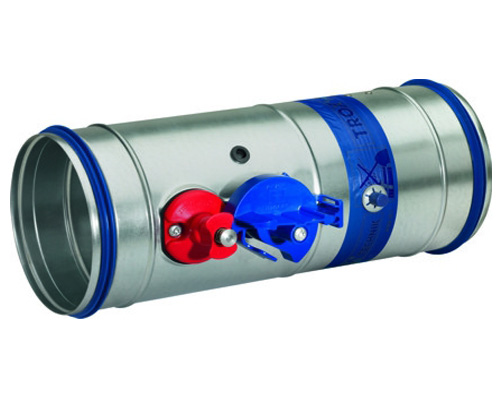
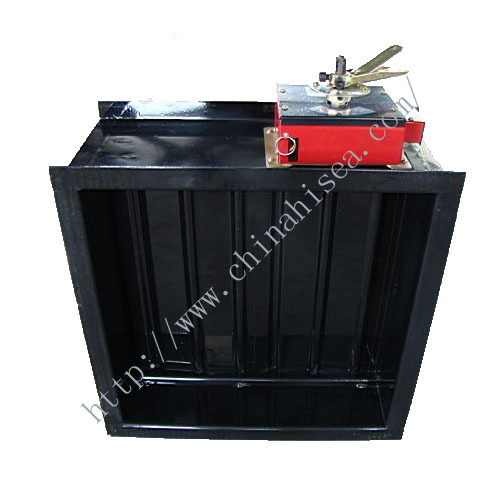
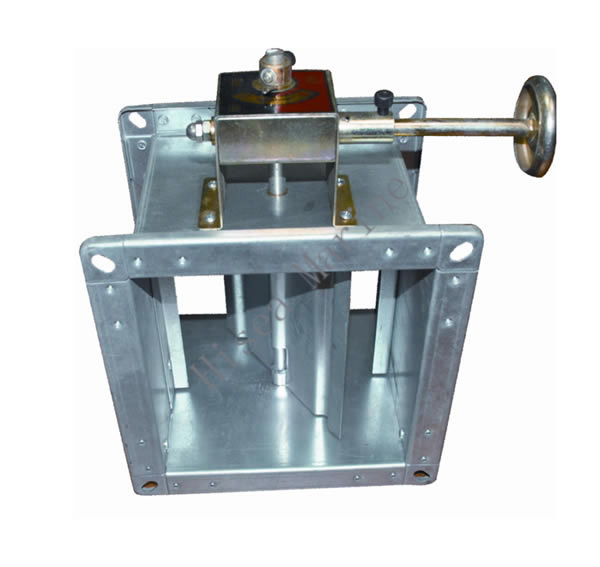
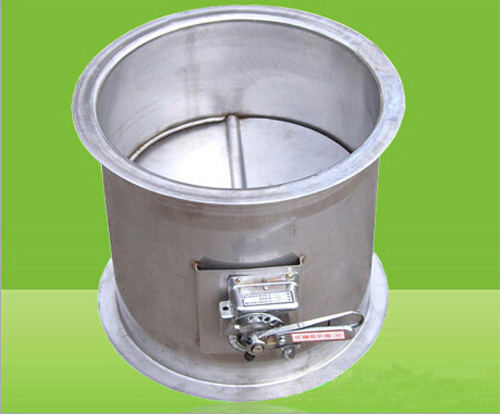
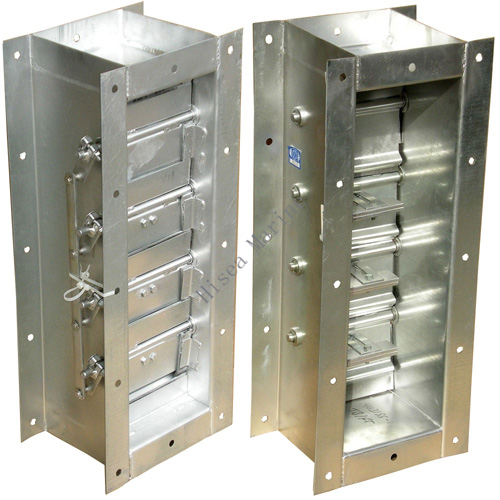
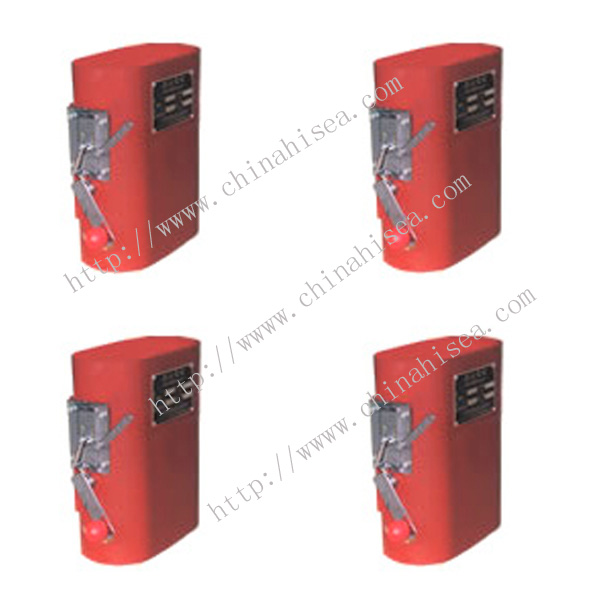
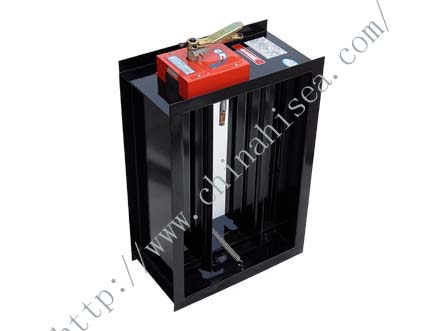
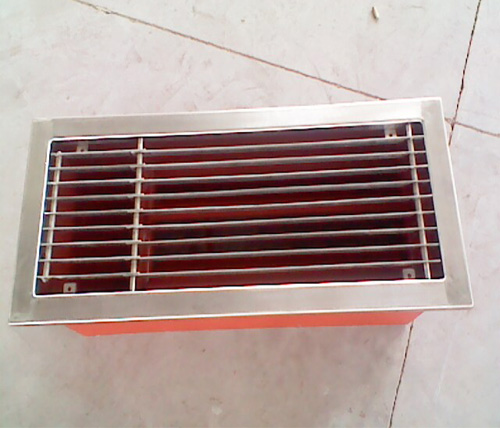
CONTACT WITH US NOW